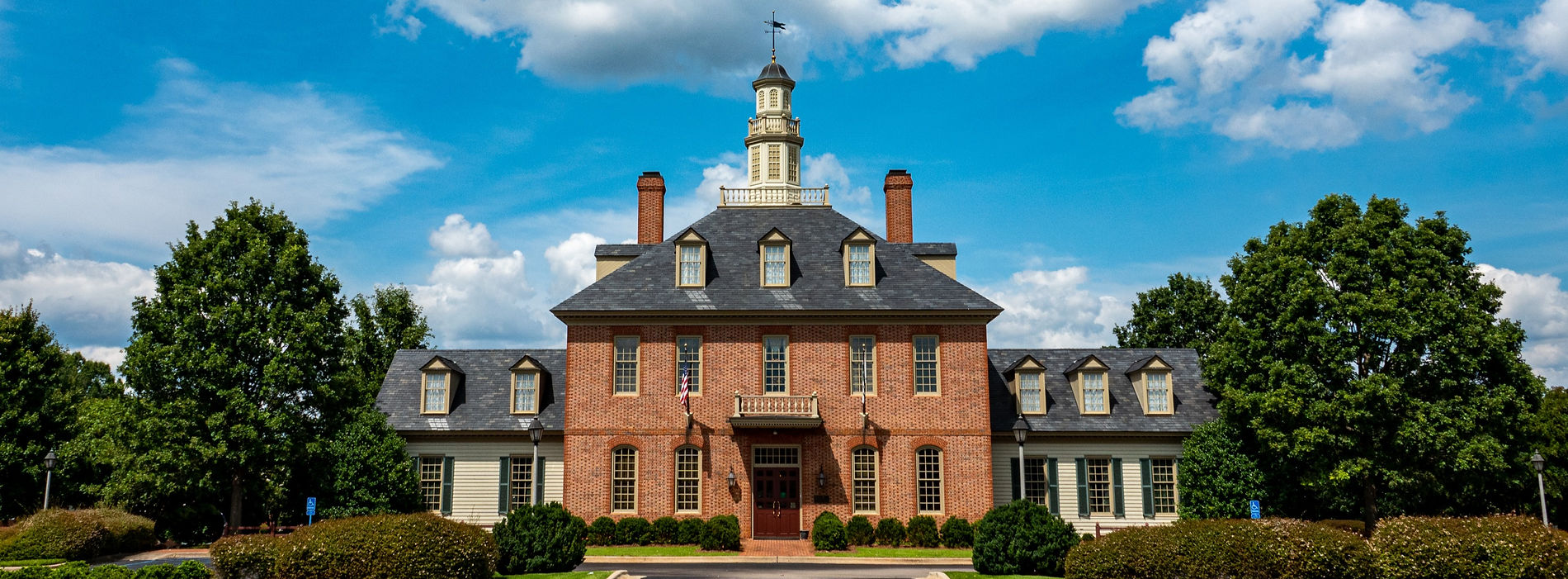Avenir Light is a clean and stylish font favored by designers. It's easy on the eyes and a great go-to font for titles, paragraphs & more.
Avenir Light is a clean and stylish font favored by designers. It's easy on the eyes and a great go-to font for titles, paragraphs & more.

ARCHITECTURE
An L&M Group Company

BANK INDEPENDENT - MUSCLE SHOALS

Owner: Bank Independent
Completed: June 2002
Square Footage: 10,000 sf
Contractor: Smith General Contractors
Designed to serve as Bank Independent’s Colbert County headquarters, the detailing of the building is inspired by Georgian architecture in Colonial Williamsburg, Virginia, which is a predominant characteristic of Bank Independent's buildings. The jack arches above the windows are specially cut to resemble the load-bearing masonry arches, while brick, laid in a Flemish bond pattern typical of Georgian architecture, clads the exterior. With its high ceilings and large rooms, the interior features several other Georgian architectural elements including columns, pilasters, paneled rooms, architrave molding, and over-door pediments. The second floor features a large boardroom and conference room that can be used for a variety of functions including employee training, board meetings, receptions, and dining. The centerpiece of the second floor is the ornate lobby with an elliptical-shaped opening up to the third-floor balcony and the chandelier suspended from the ceiling above.





